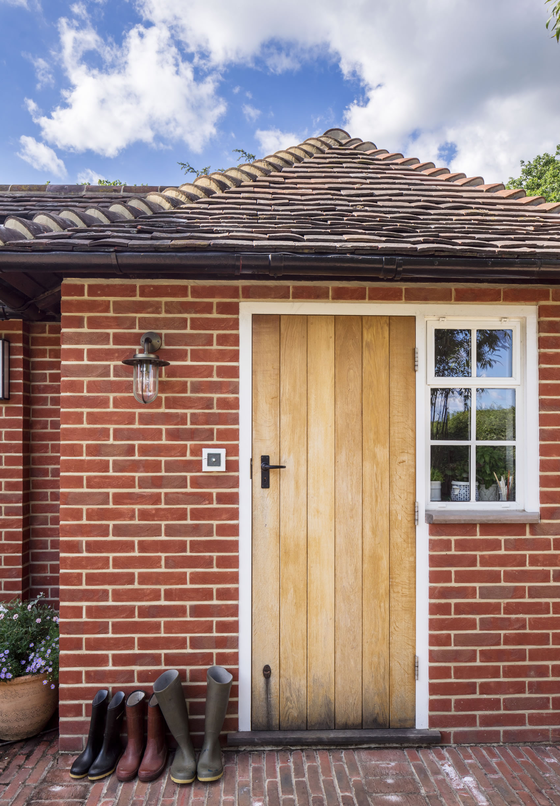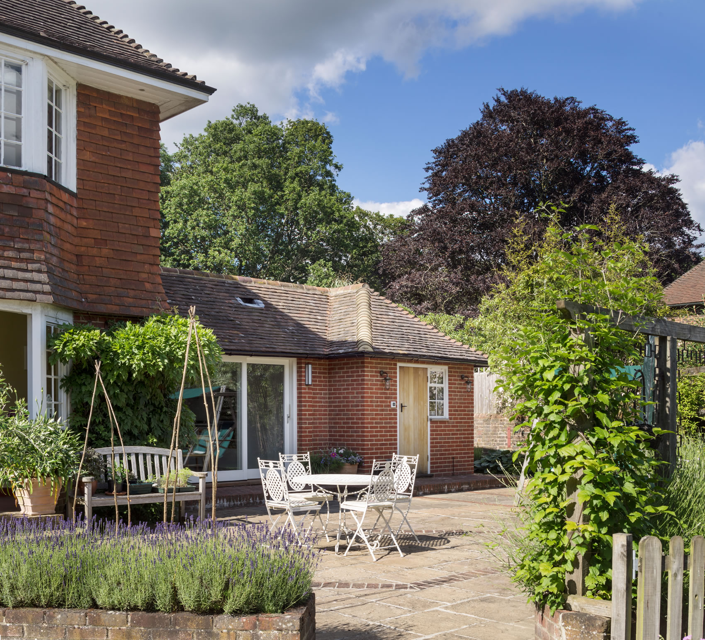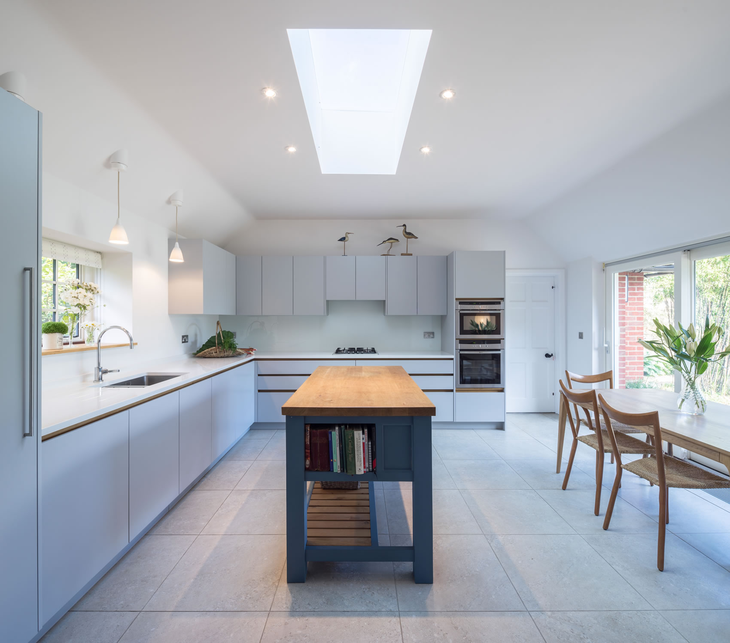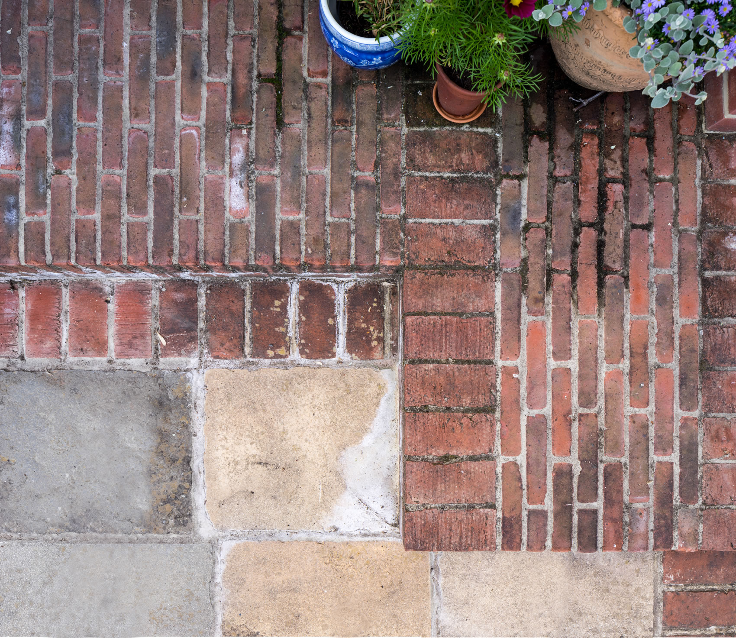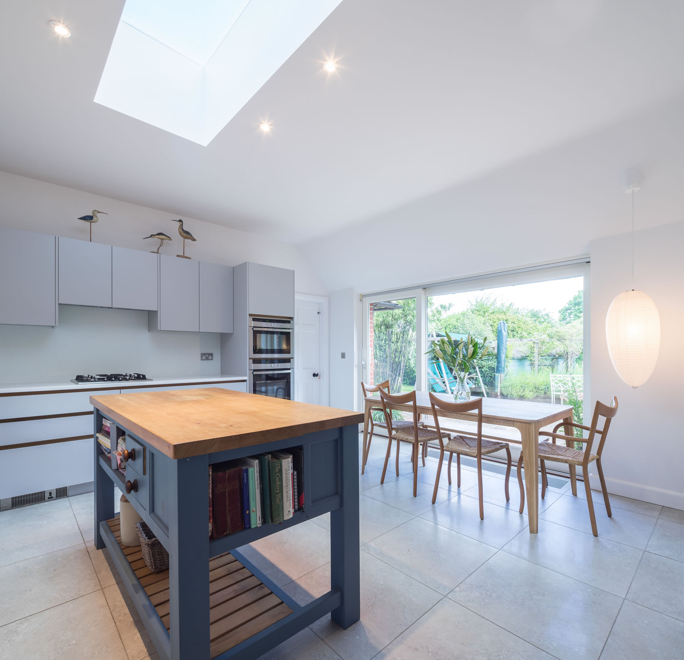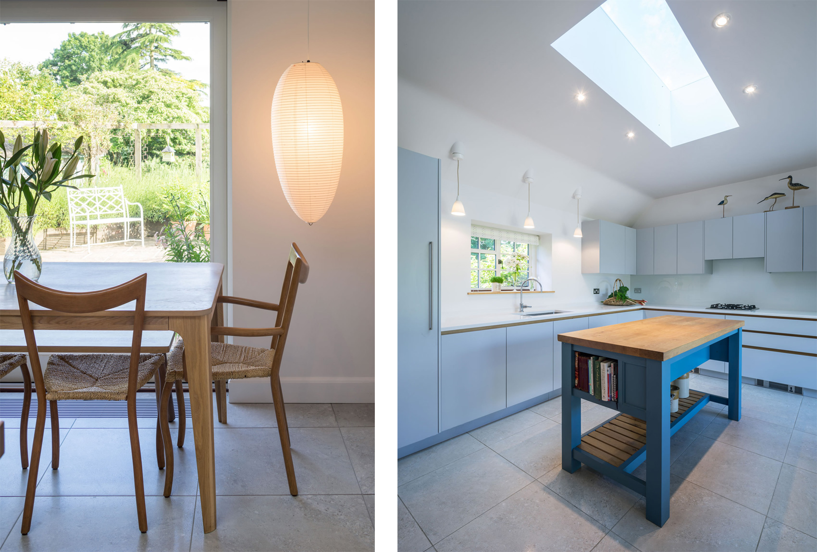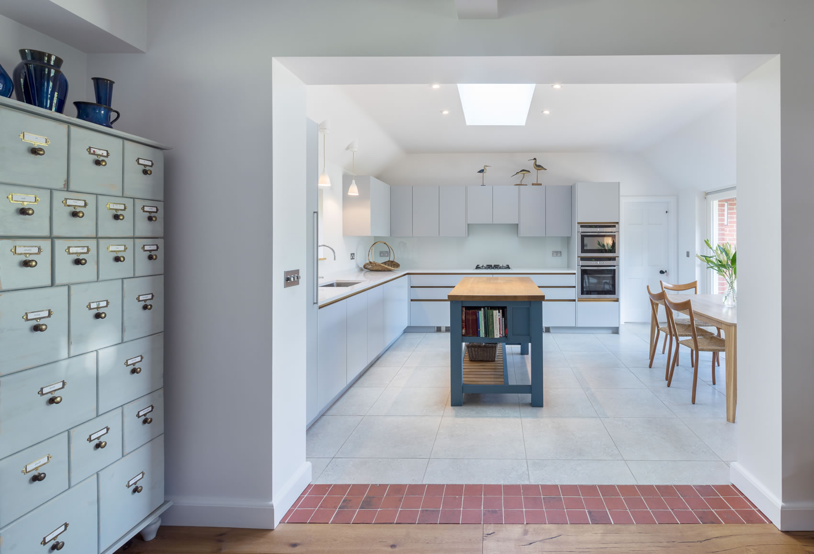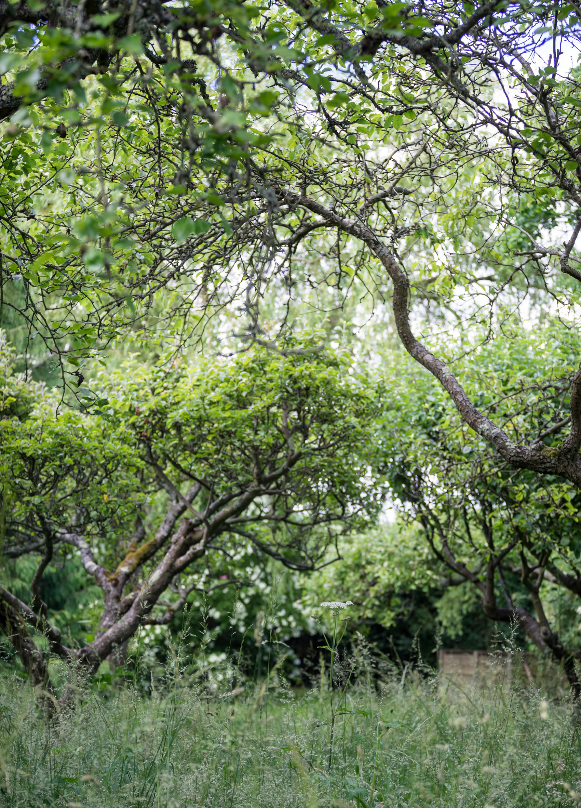
Built in 1929, Windyridge sits on the brow of a hill over looking the South Downs, in rural Hampshire. Although adored by its owners, the property has always had a small and poorly arranged kitchen, which was at odds with the generosity of the other main reception rooms. Our brief was to deliver an approach to extending the property to include a stunning new kitchen. It was important that this new space would become the new heart of the house, without damaging the quality of the original building.
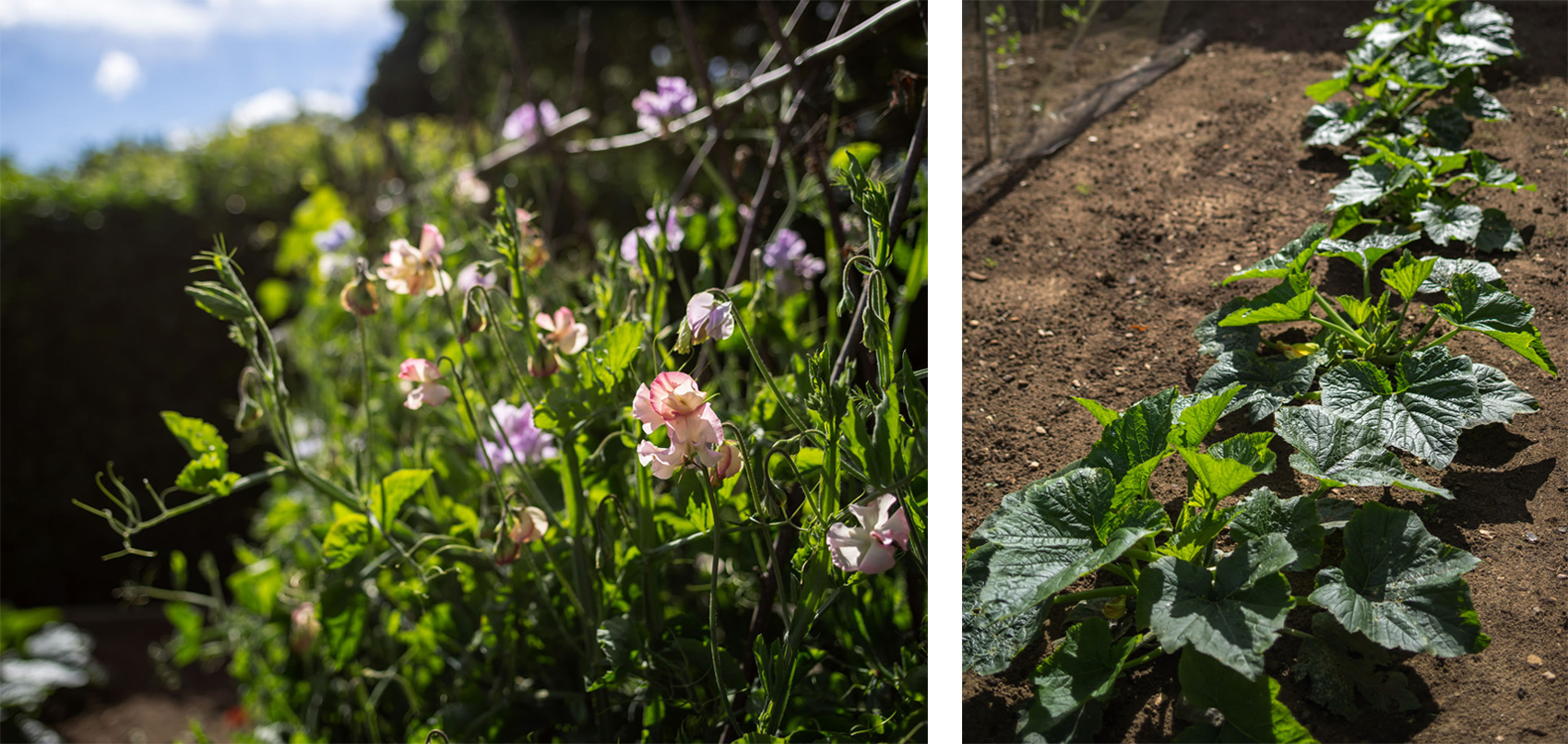
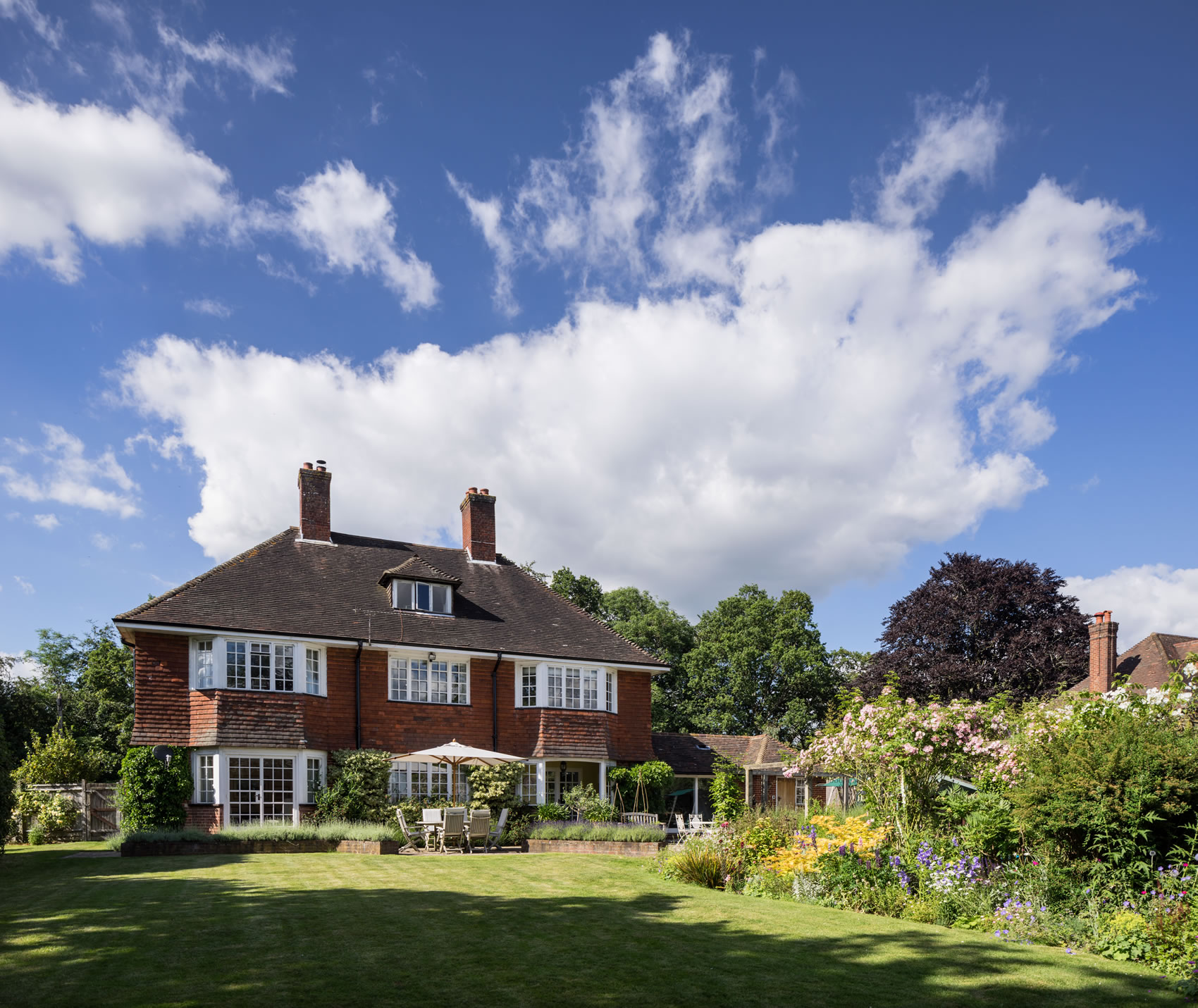
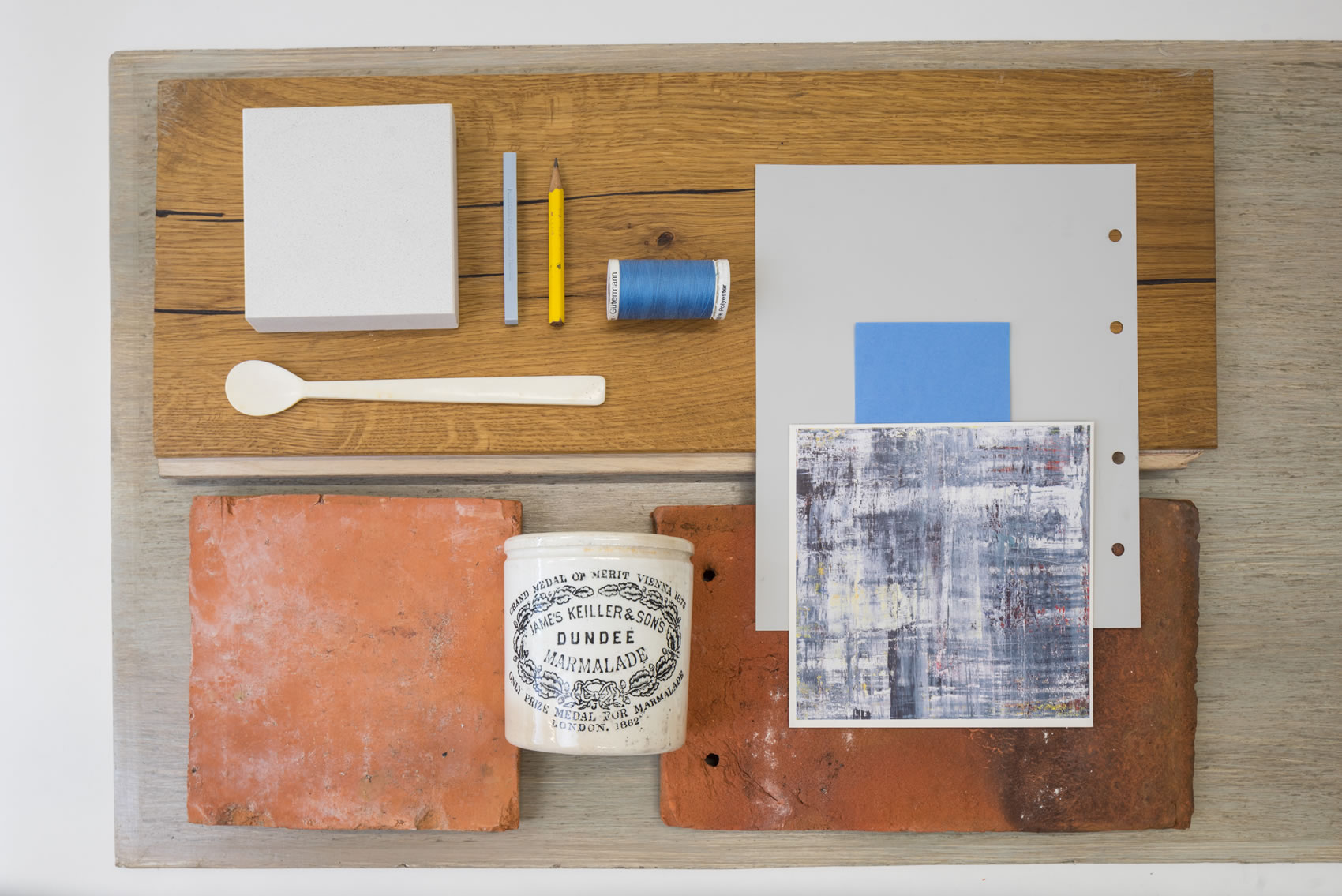
To the east of the main house lay a collection of ancillary apple and tool stores. We developed an approach to the project that called for demolishing the redundant stores with great care to allow us to reclaim the bricks and tiles and reuse them in a new structure.
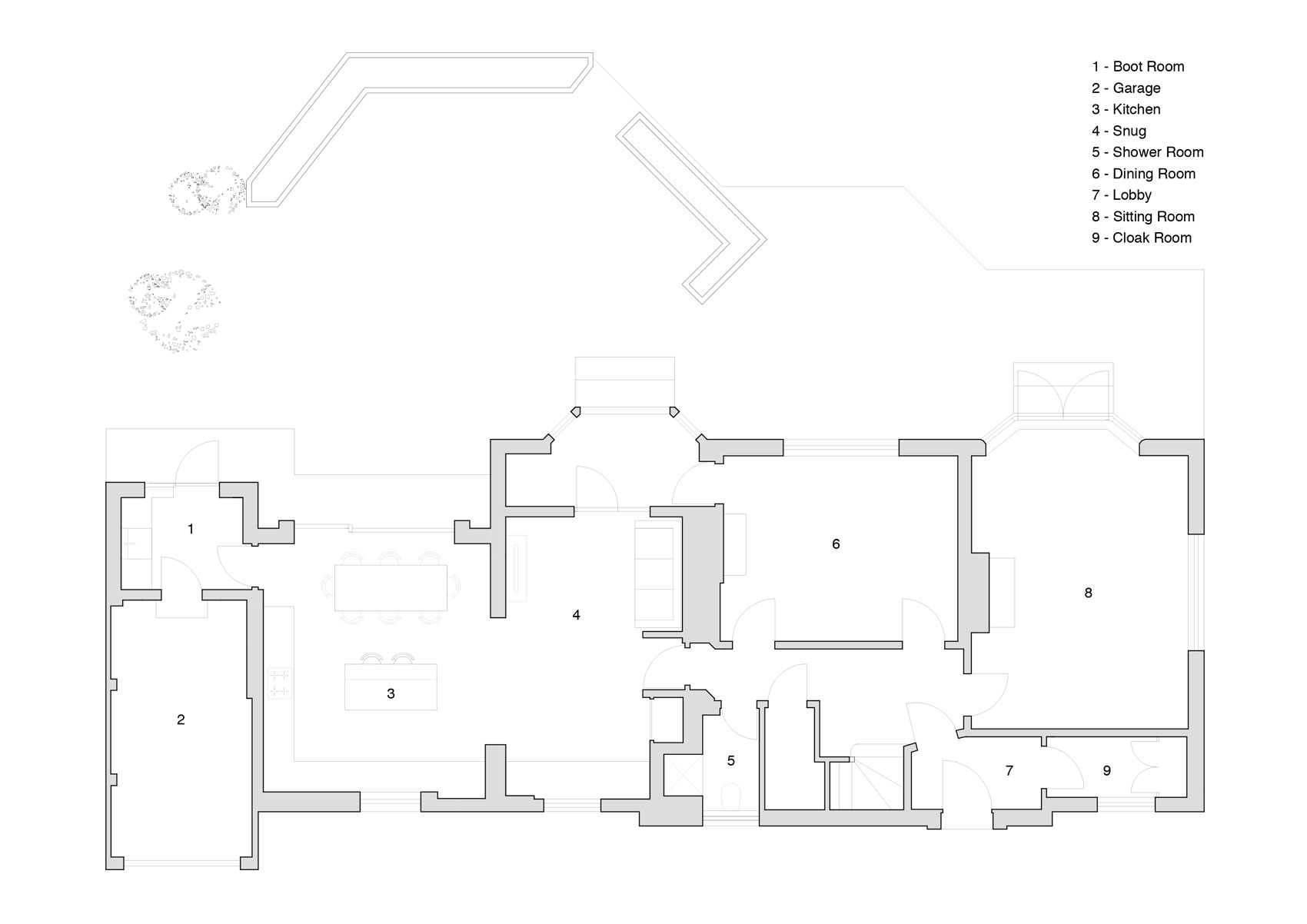
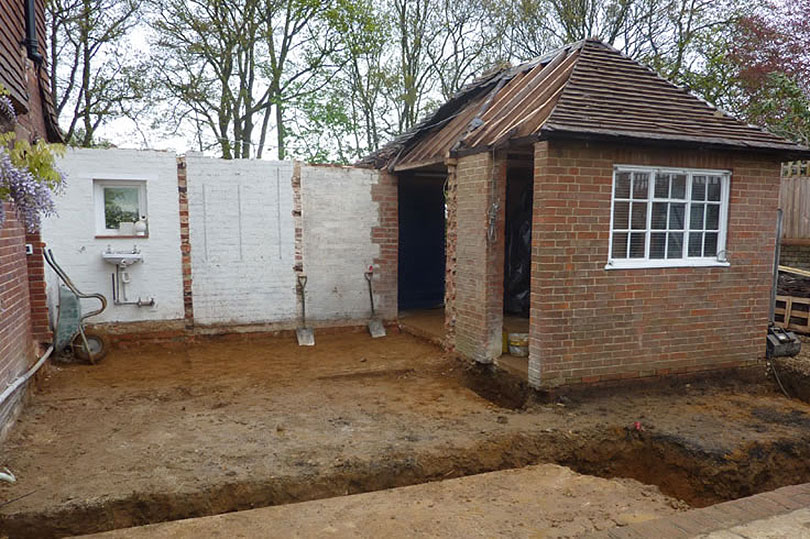
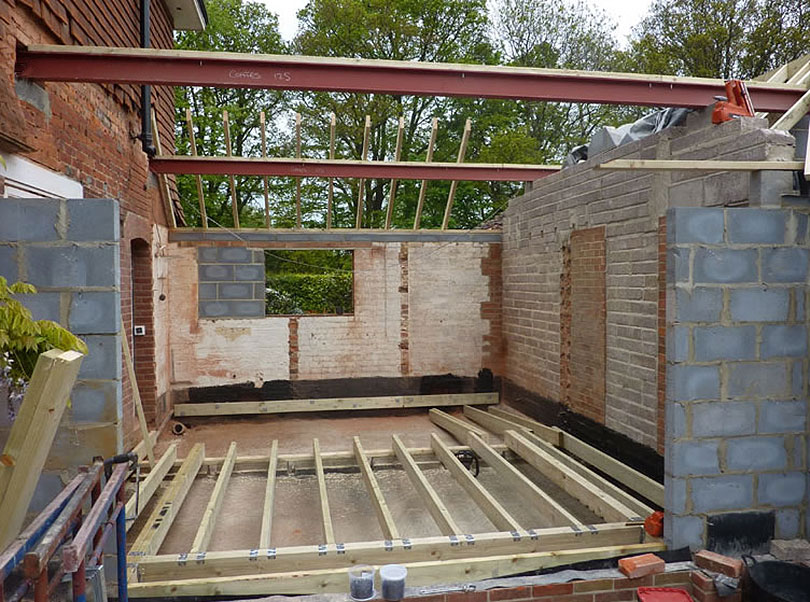
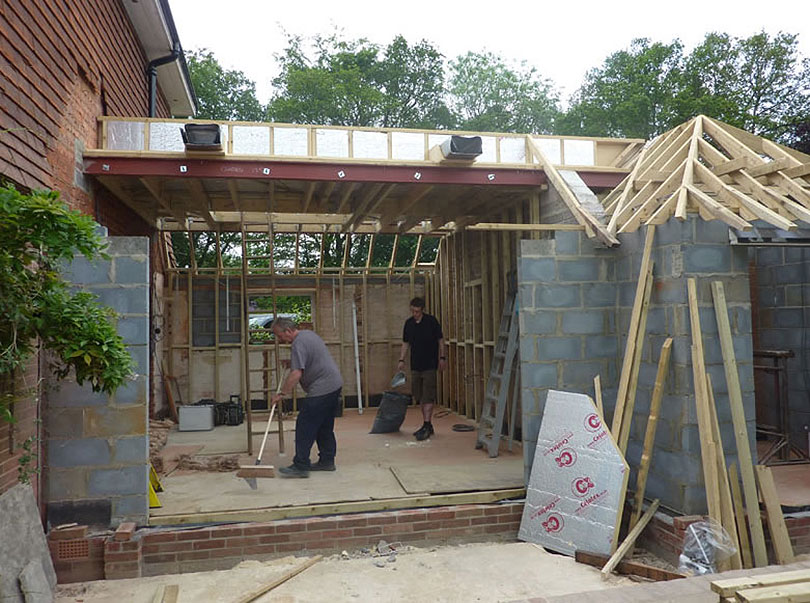
The roof tiles have kept their original moss and the mortar joints are designed to match the detail of the existing house, as such the external envelope of the extension is unified with the existing property. In contrast, internally the new kitchen has a vaulted roof, a completely unique volume compared to the original house. A minimalist contempory kitchen is tempered with a handmade traditional island unit to bridge the aesthetic gap between the original building and the new addition.
