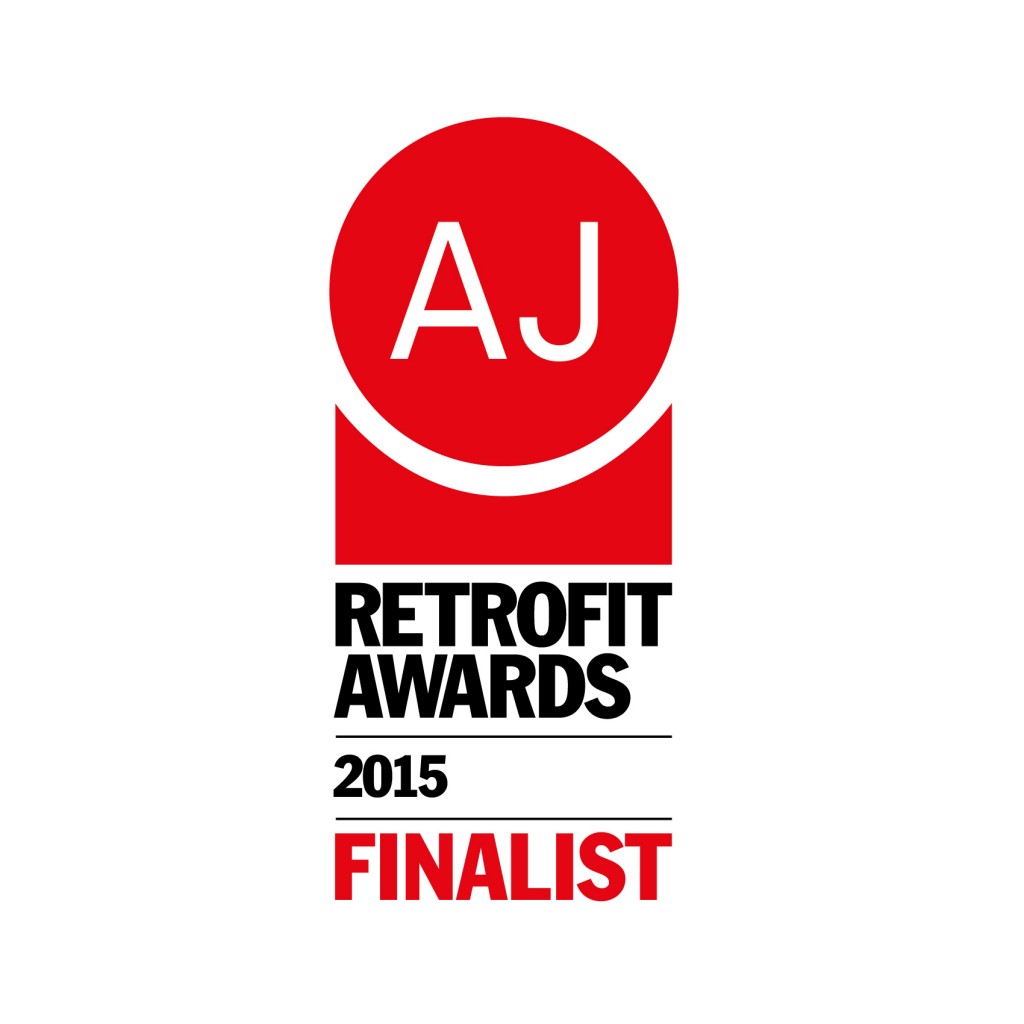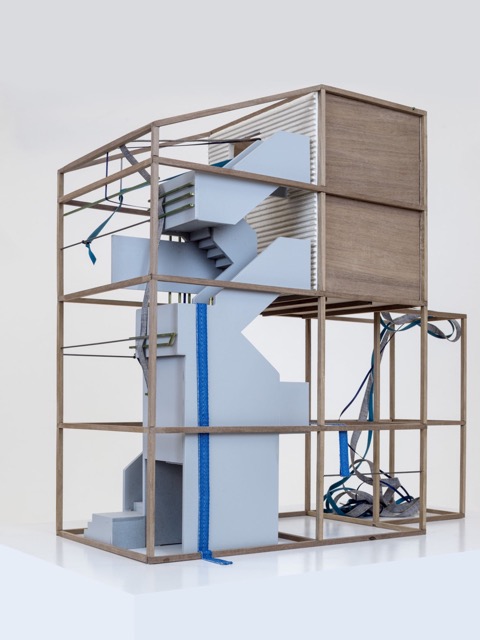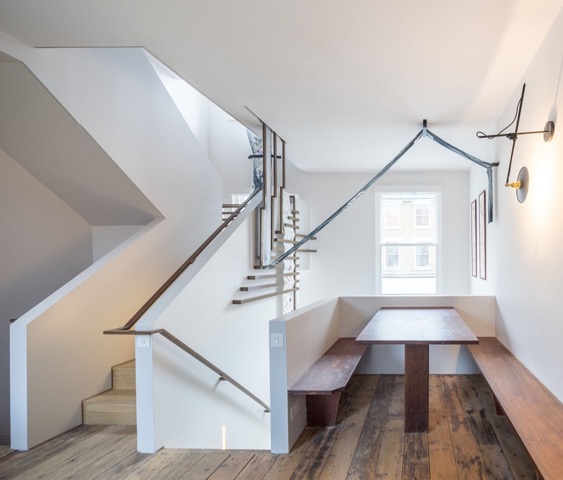We are delighted to have been shortlisted for the prestigious Architects’ Journal (AJ) Retrofit Awards, with our Brackenbury Road house in west London highlighted as among “the best work and the brightest thinking” in Britain.
This four-storey Victorian terraced home in Brackenbury Village is one of our most experimental projects, demonstrating our inventive ethos, work with creative collaborators and the close relationship we build with clients.
We have never entered an awards competition before, and the AJ Awards are among the most highly regarded in architecture.
Benchmark for creative excellence
They are, the A J website explains, “the first and only awards dedicated to recognising achievements in design, engineering and construction. The awards set a benchmark for creative excellence across the commercial, public and private sectors in the UK, rewarding the best work and the brightest thinking … The shortlist has been compiled as part of a rigorous judging process by a panel of the industry’s elite.” The AJ calls them “the most influential awards in the industry … representing the gold standard in retrofit excellence.”
Our Brackenbury Road clients, a young professional couple, had a loose brief but talked of their interest in textiles, dance and opera. They were looking to do something different, and the building’s shopfront façade set us thinking.
We dug into the local archives, commercial directories and historical electoral roll and discovered that for 30 or so years from the 1890s the house had been home to the Roberts, a family of cloth makers – a fascinating resonance for our textile-loving clients. We decided to structure our architectural response around the idea of cloth making, with this new piece of architecture discussing the history of the site through materials.
Integrating fabric into architecture
From a timber box at the top of the house would flow five pieces of fabric, one for each of the Roberts parents, their two daughters and an illegitimate niece (we had been exhaustive in our research!) We commissioned textile artists to create the pieces, giving two young graduates from Falmouth University the opportunity to break into commercial practice and working with a British artist in Finland who produces cocoon-like fabric structures. We also collaborated with West Dean in West Sussex, home to one of the few handmade tapestry studios in the UK.
We built a series of detailed models to investigate how the pieces could integrate and animate the architecture of the open-plan home, rather than it being simply a gallery. We devised ways for the fabrics (some 14 metres long) to wrap around the staircase through an abstract handrail, descend through the floor (quite a challenge) and appear to “dance” with different tensions to give a taut or draped effect.
Enormous fun for our clients
Our clients enjoyed the process enormously as we brought them new models every week or two and developed an architectural “conversation” referencing old and new: the history of our Roberts characters told through new materials, and reclaiming old materials – such as oak and larch for the staircase and iroko for the furniture – for their sustainability and warmth.
We even used a reclaimed snooker table for a fireplace and wall panelling in a slate and gold-coloured “winter room” on the ground floor, designed to temper the bright light in the rest of the dual-aspect building. This room also features two tapestries using historical and contemporary photographs of London to chart the points where our clients’ and the Roberts’ daily routes to work cross.
The top-floor wooden box (conceived from the idea of a sewing box) is a dressing room, bathroom for the master bedroom and, appropriately, a sewing room and textile studio.
Ingenious – but not expensive
Brackenbury Road is a super example of the layers of creativity and ingenuity, the deep research and the collaboration with clients that go into all our projects. It was a huge amount of work for a terraced house – but not expensive by the standards of other homes in the area. For lots more pictures, please see our case study.
The AJ Retrofit Awards final is in London in September.





![IMAGE 3[1]](http://www.patricklewisarchitects.com/wp-content/uploads/2015/06/IMAGE-31.jpeg)