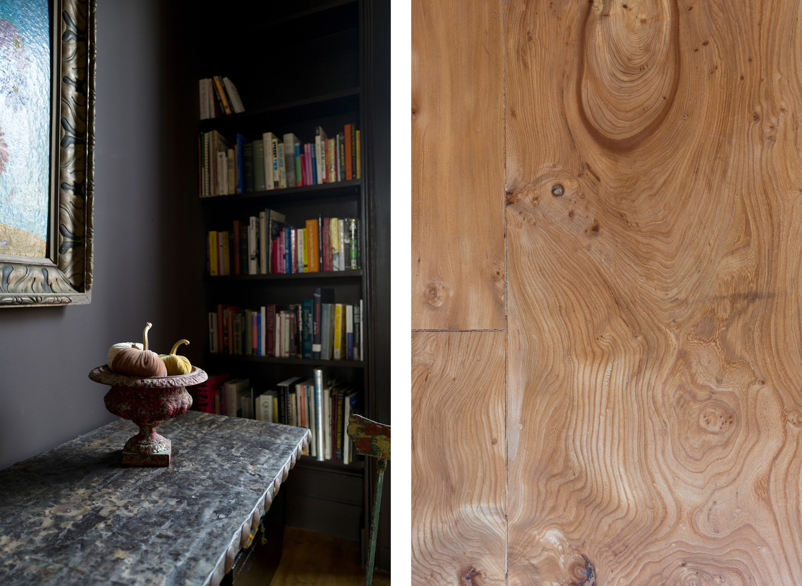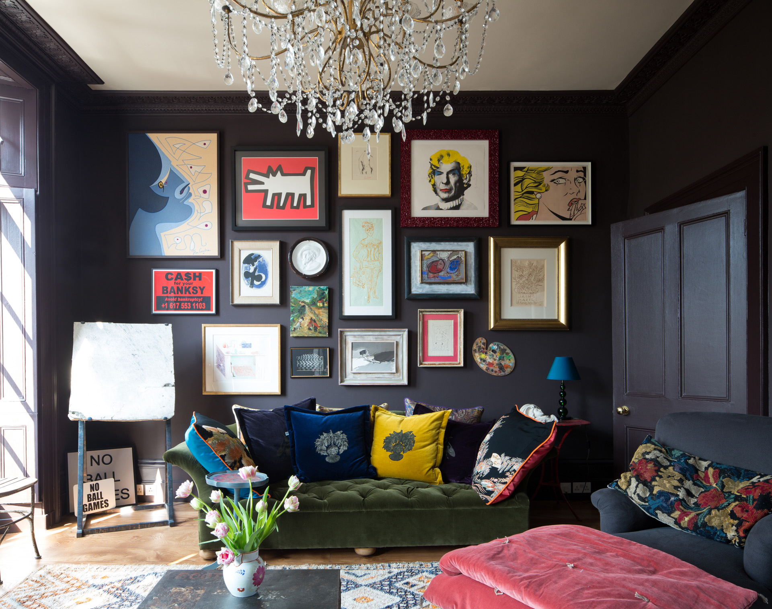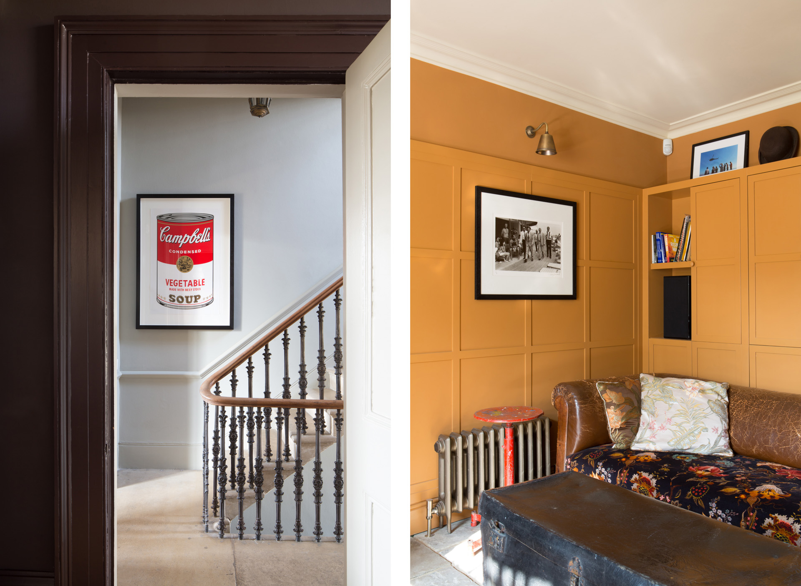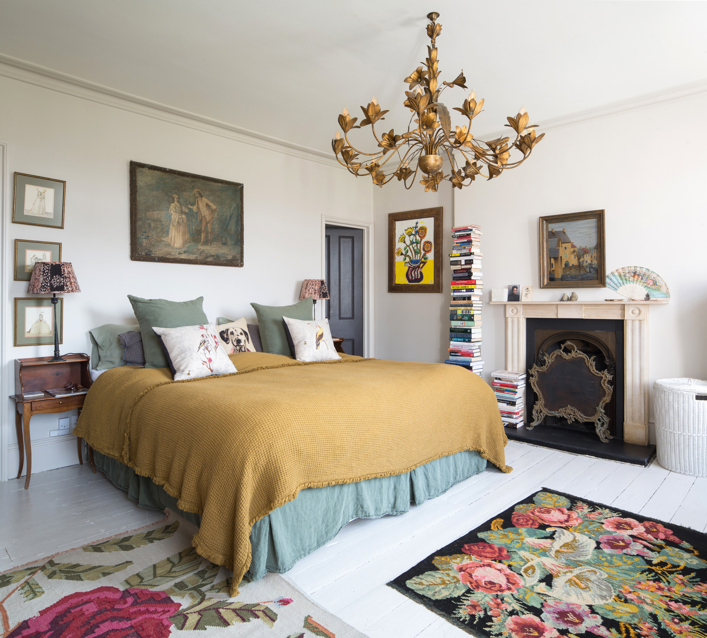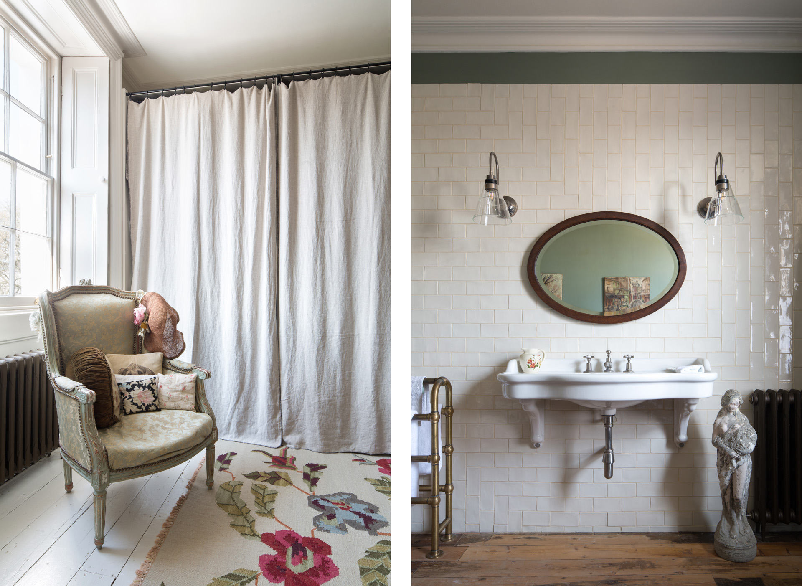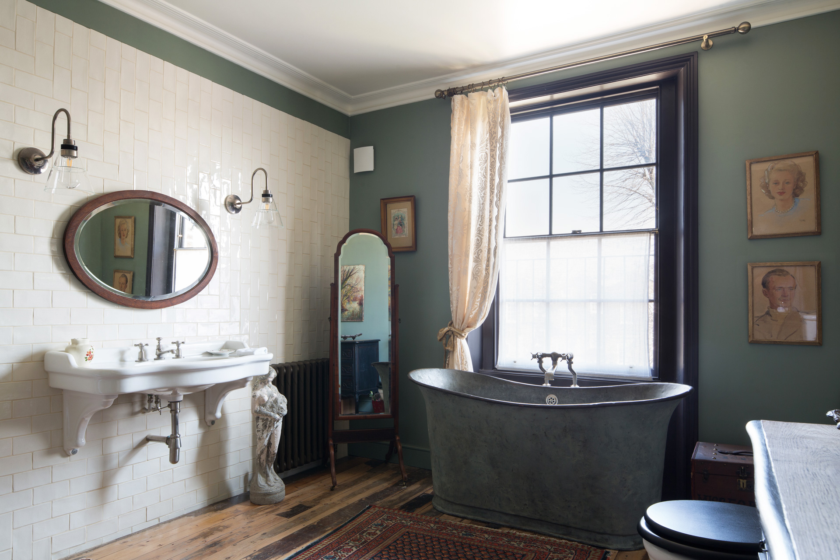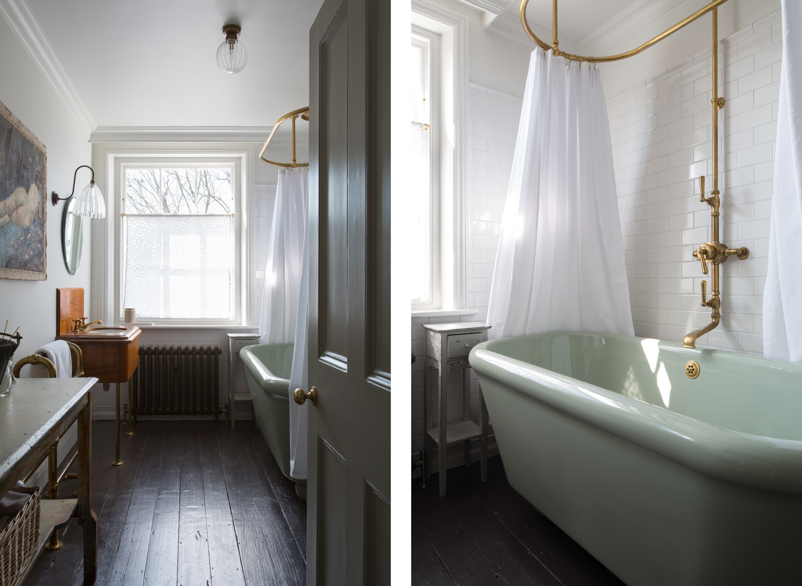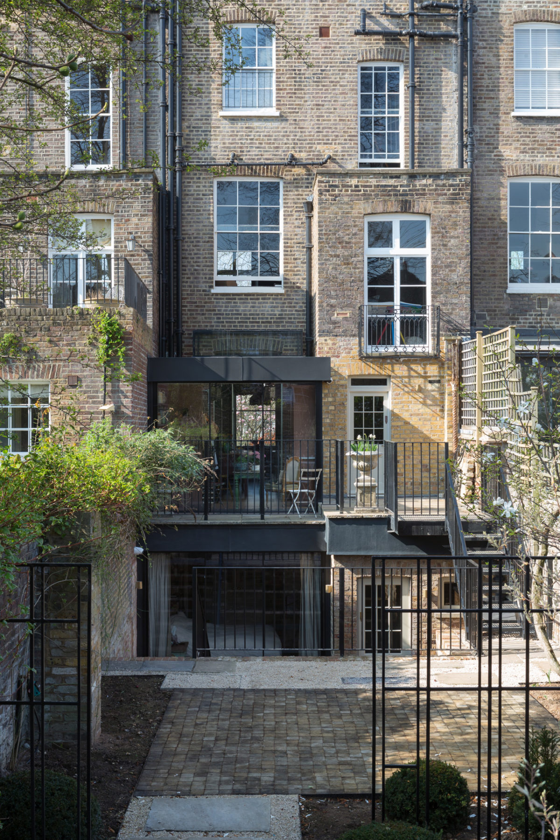Designing a home for a magician and TV producer was always going to involve a few tricks.
This is a story of transformation.
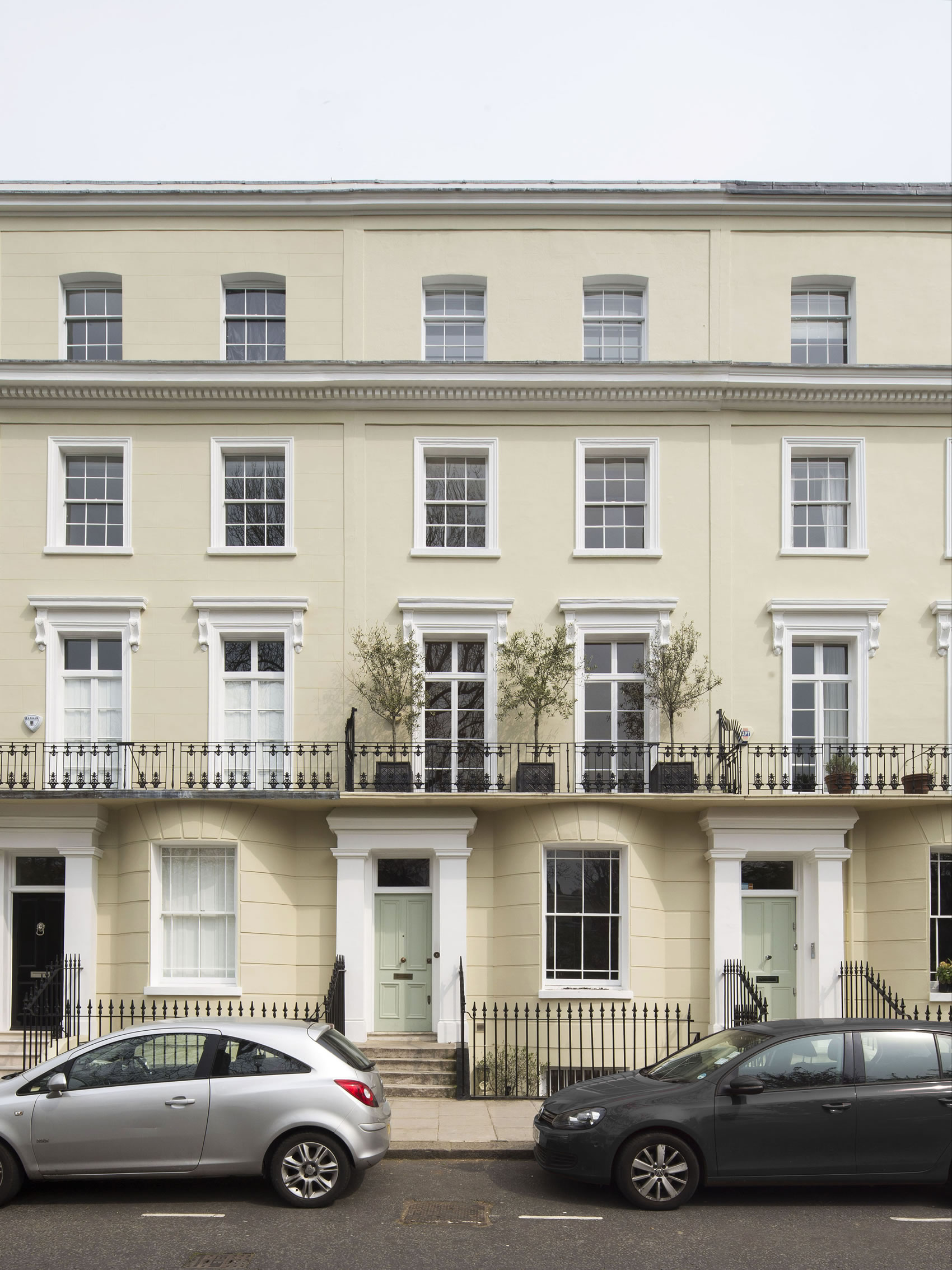
On this affluent street, behind the traditional facade of a classic grade-two listed London townhouse, through the front door is a home full of wit and wonder.
A building lovingly restored with thoughtfully reclaimed and reimagined interiors.
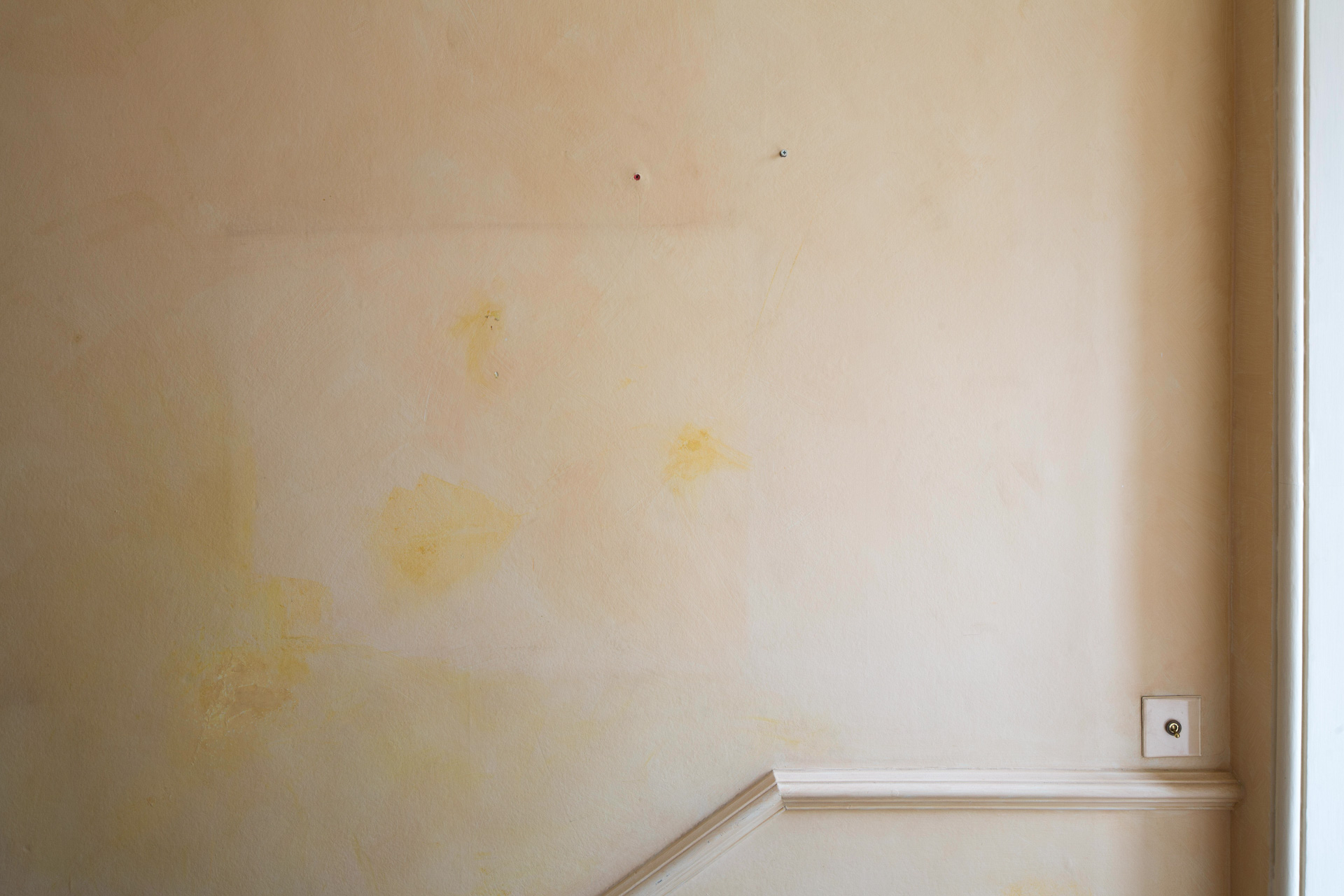
It takes trust, patience, vision and tenacity to deliver such a highly original and personal home. We’ve worked with this client for ten years on properties in London and Los Angeles, developing a deep understanding and shared language.
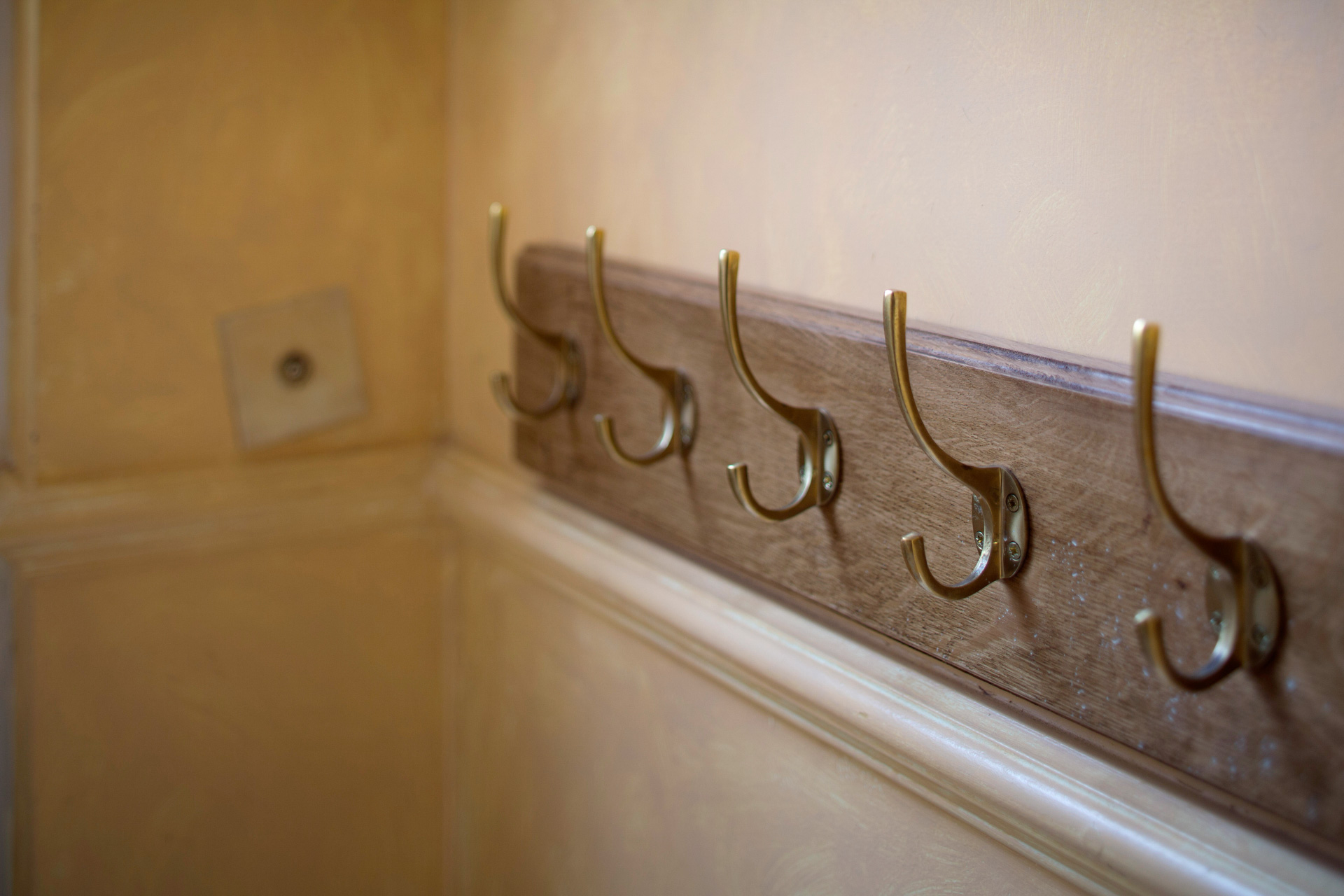
There was an ambitious vision for this design: a lightweight two-storey rear extension designed to unlock the house, allowing sightlines and light from front to back and a refurbishment of all six floors.

Not a common thing to be able to do in this part of the city. Reaching completion involved four years, 25 planning applications and listed building consents. We put together a team of lawyers, tree experts, conservation and light specialists. We could have built a skyscraper with the professionals in the room. That’s the challenge of building projects of this scale in the heart of London; we were very restricted about how much fabric we could take out of the building.
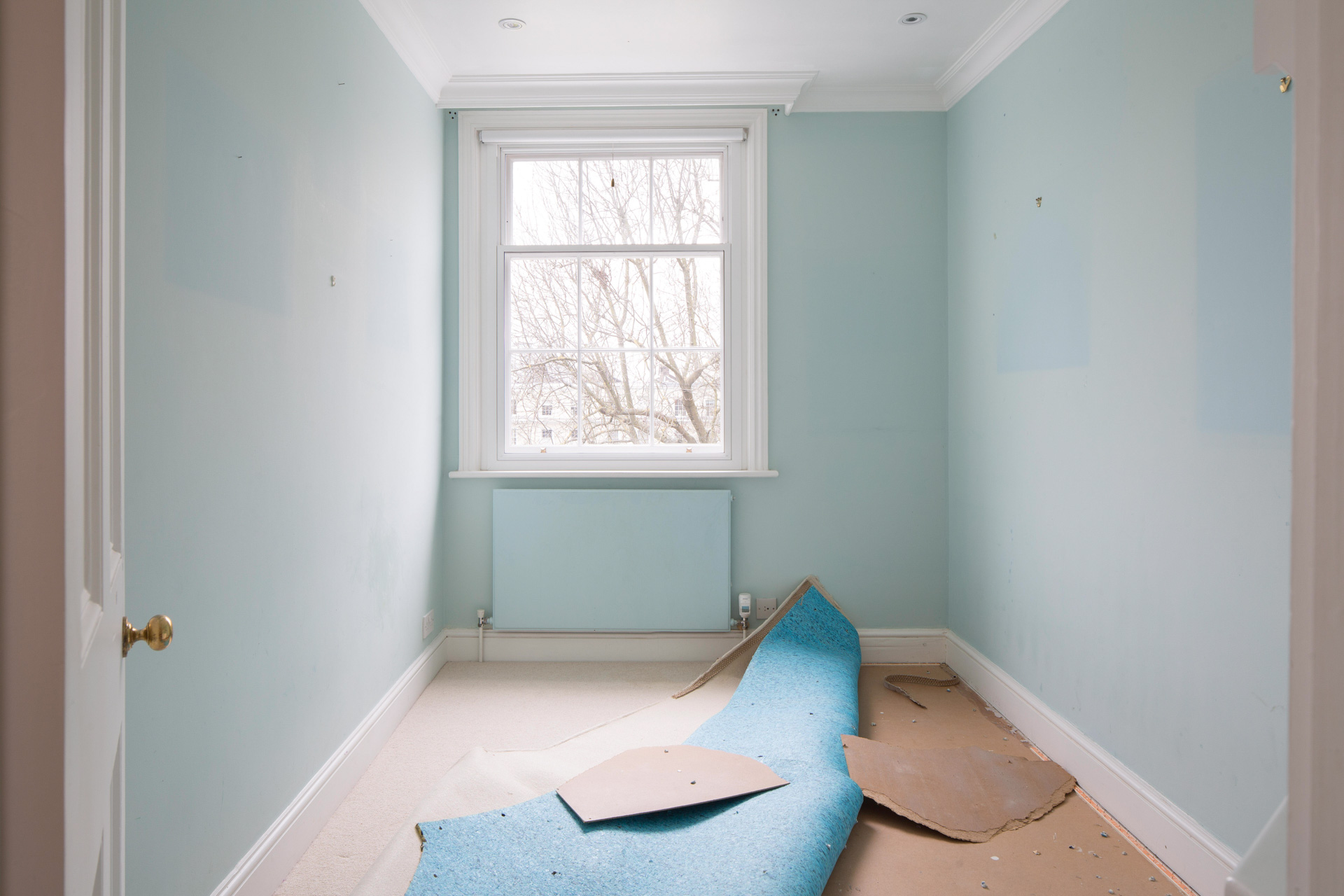
But with our experience, knowledge and determination, we were able to guide our clients through the process, absorbing as much of the stress as possible and ensuring we delivered the full potential and uncompromising vision to give them an exceptionally distinctive home.
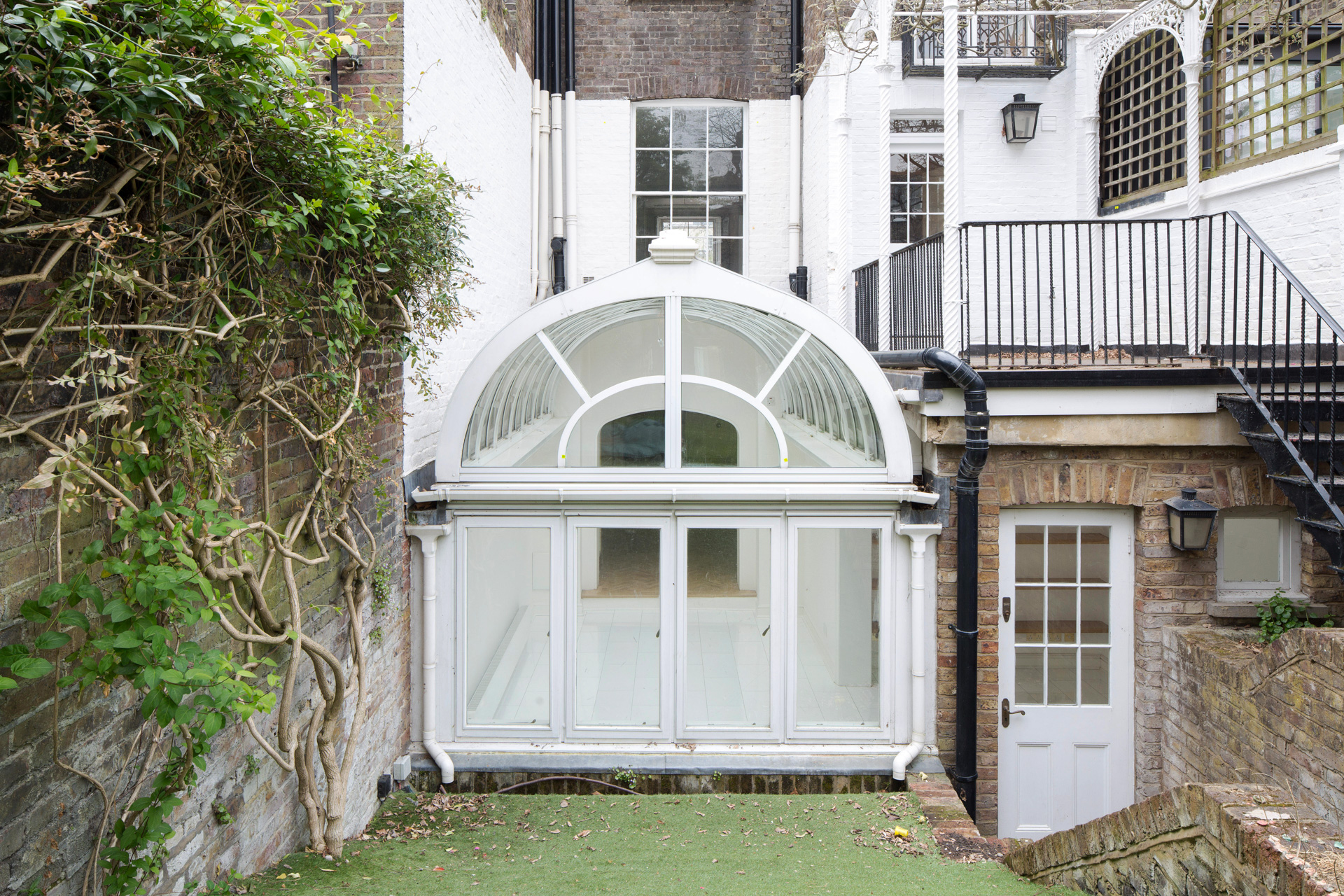
Over the years, this house had been messed around with; our role was to see how it could be carefully put right. It was about undoing and restoring. We moved the kitchen, now a beautiful Plain English design, from the front of the house to the back where it belongs. A glazed lantern opens up the space, adding a scullery and a terrace, and what was the old conservatory is now a welcoming guest suite.
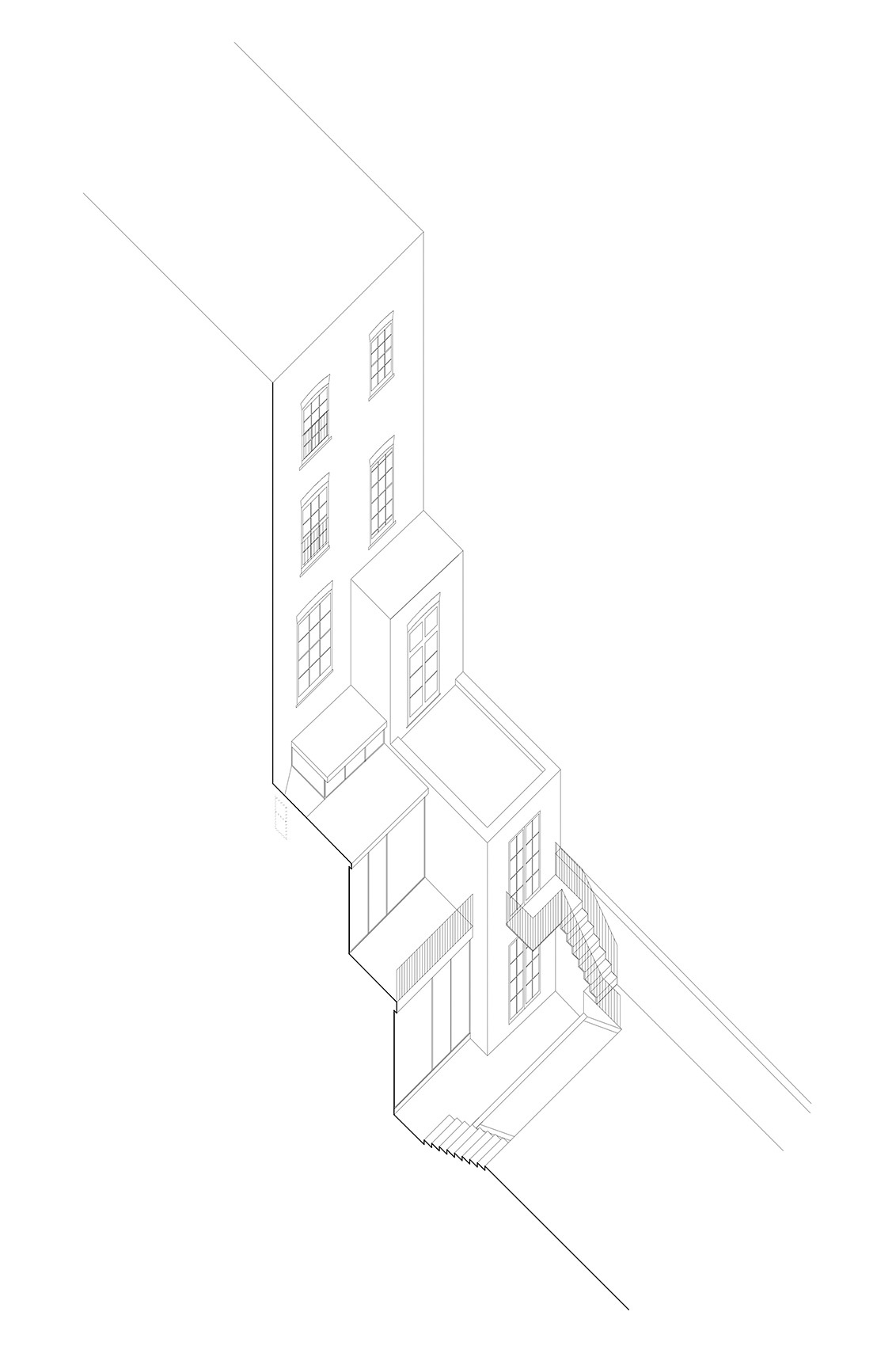
With the structural part of the design successfully delivered, it was then all about the art of the details.
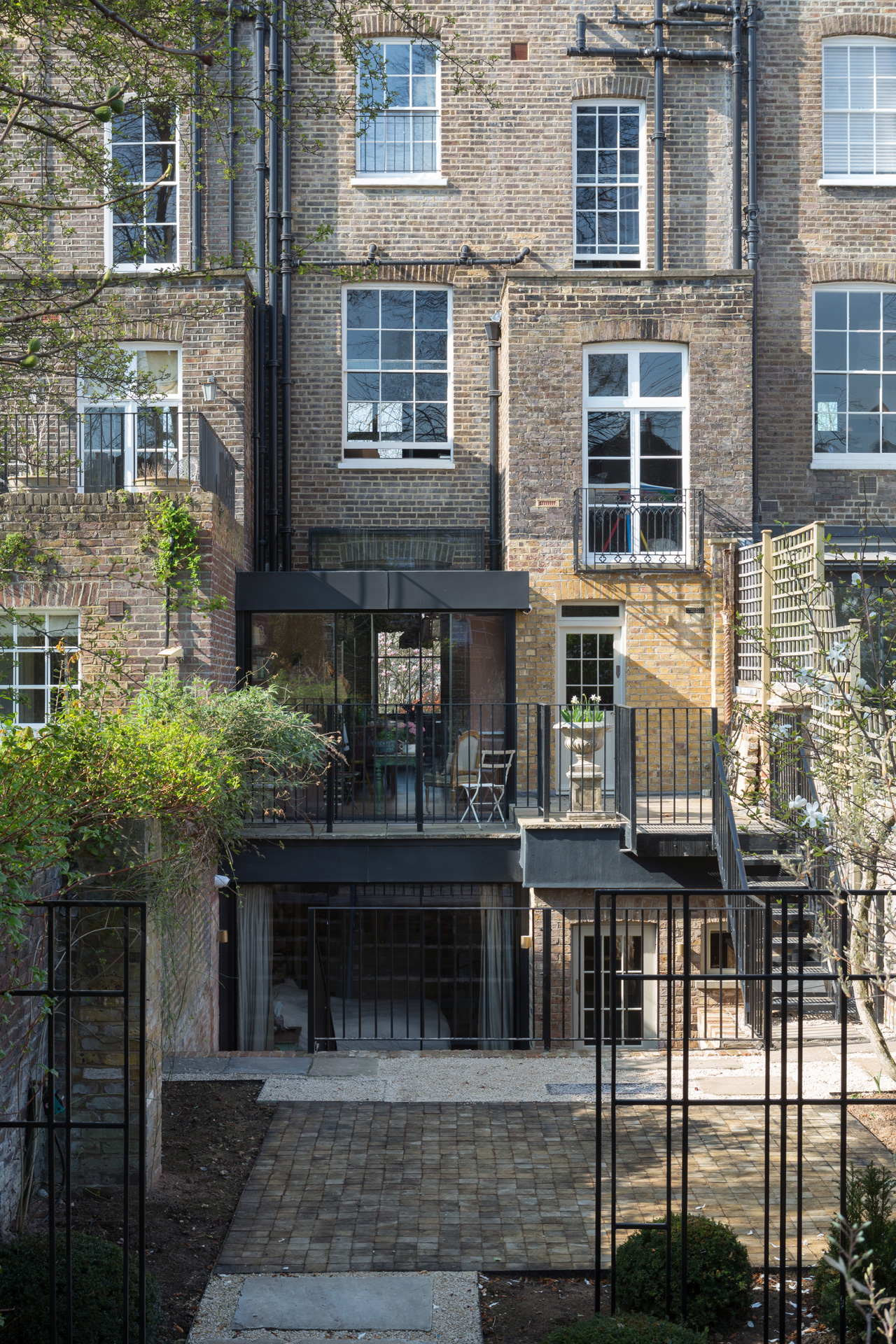
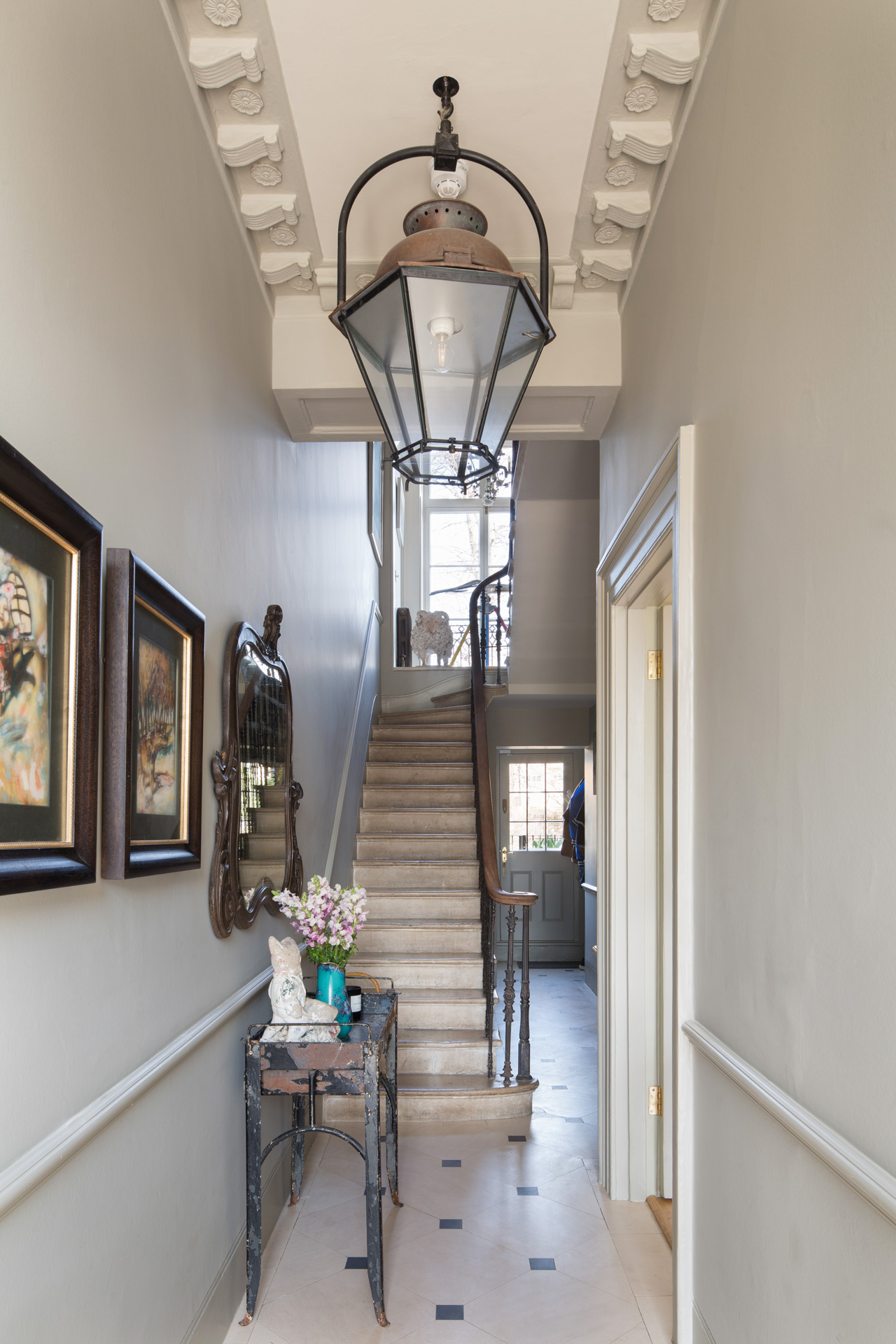
This more considered and sustainable approach to designing a home is perhaps best realised by the elm floor in the principal drawing room. On one of his sourcing trips, Patrick discovered rare pieces of elm flooring, 2 ft wide. Each piece was painstakingly restored, sanded back, but not too much, to reveal its natural beauty.
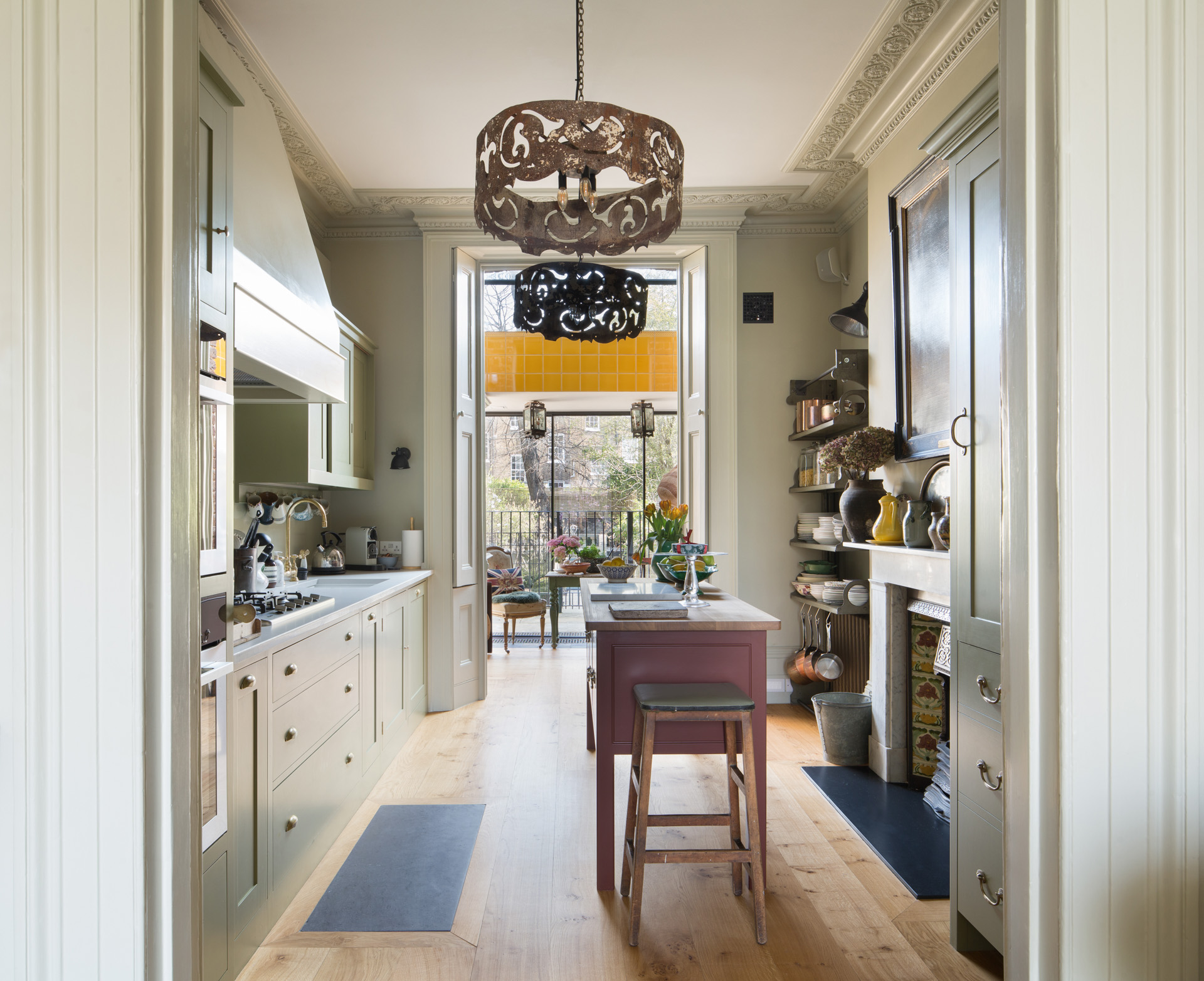
“It’s a sensation, a beautiful thing. You can just sit there and look at the floor. No one has this floor in the world.” – Patrick Lewis
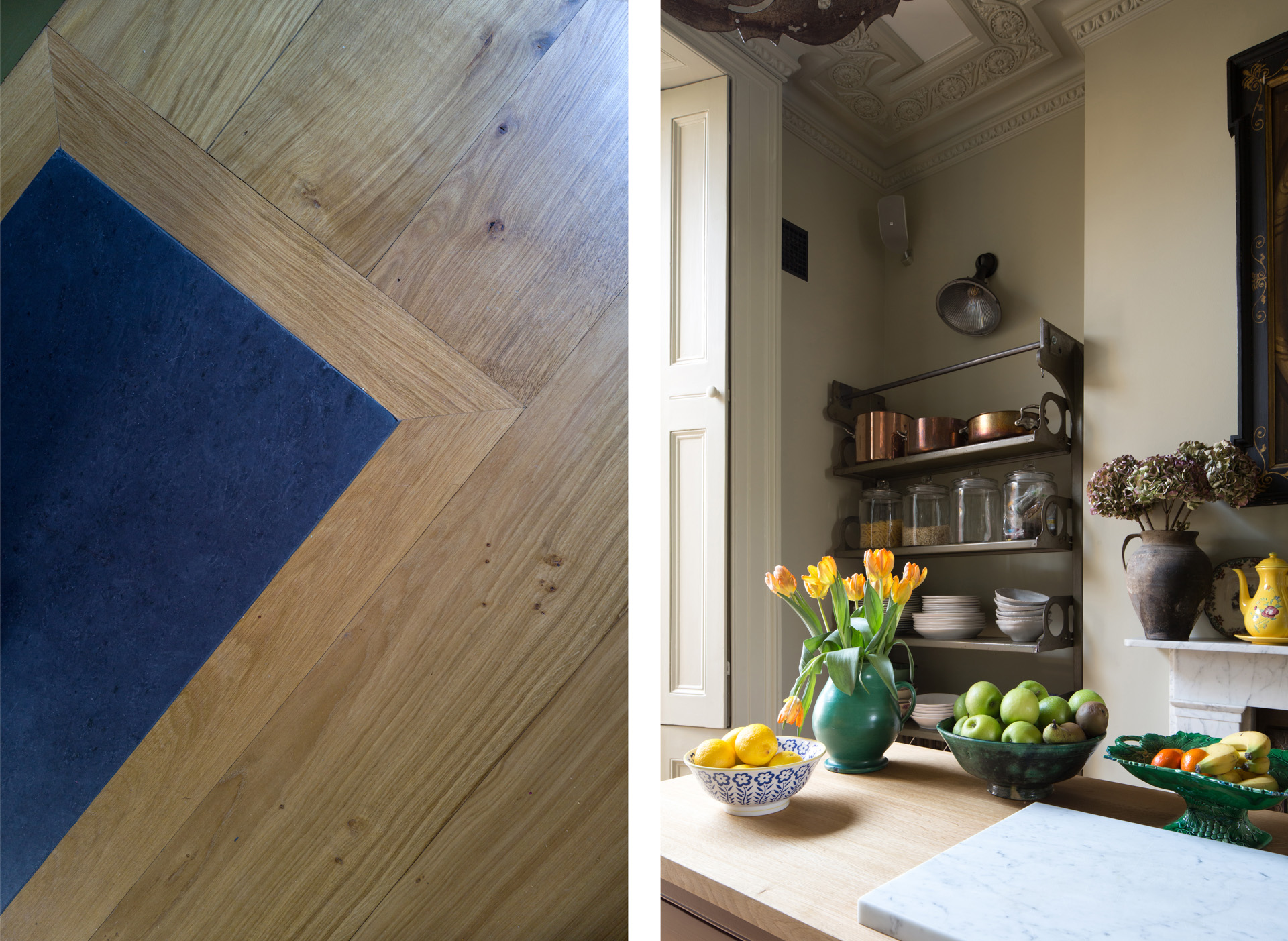
Everything is in balance. In such an expensive, luxurious home, there’s a refined modesty wonderfully combined with theatrical flair, bringing an enduring touch of magic to a creative family home.
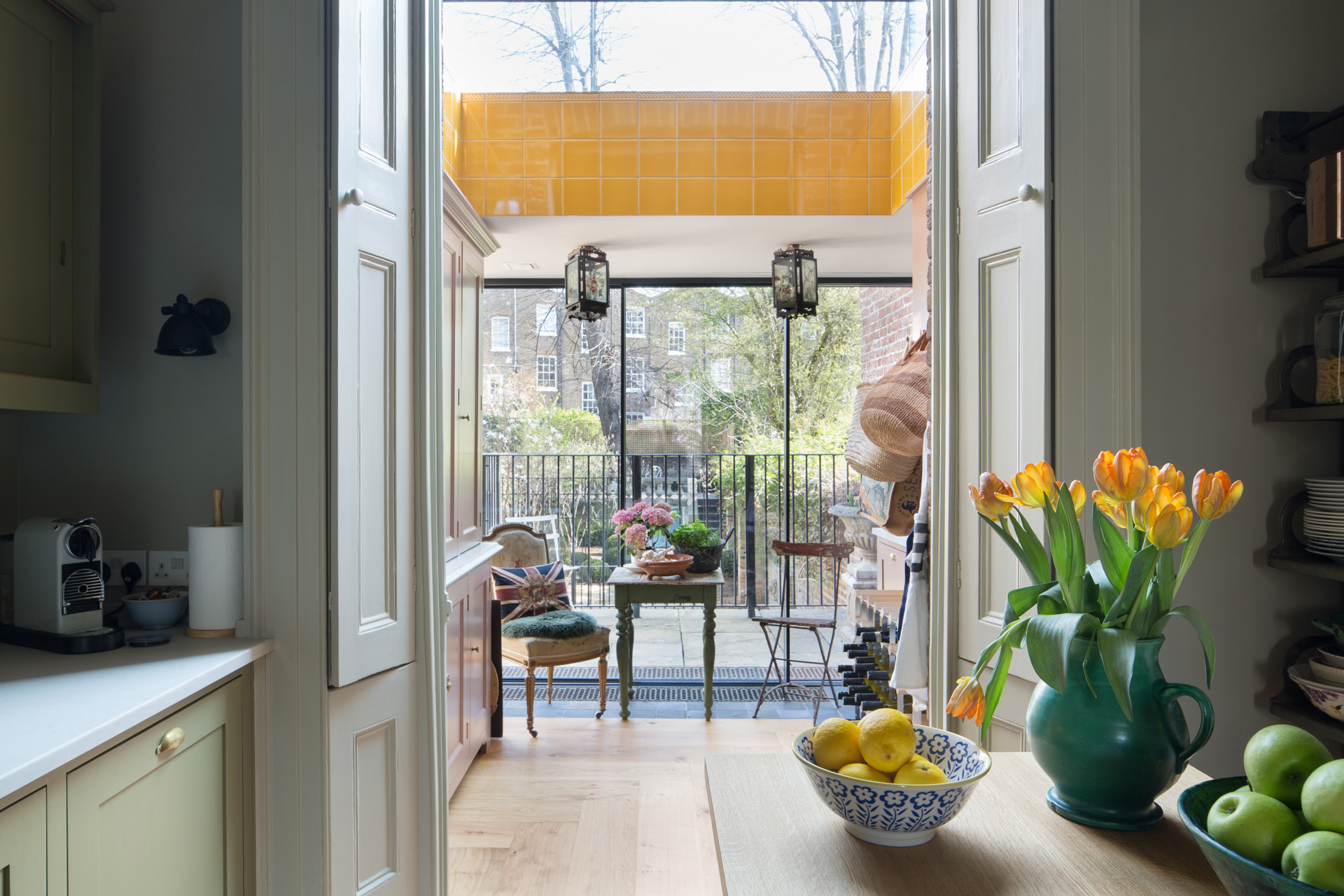
“From the initial planning permissions, right through to the vase of flowers on the table, Patrick Lewis Architects is an exciting and hugely creative company to work with. They become very invested in the property, as if it were their own home. We had planning issues, and they were incredibly supportive. They understood our passion for reclaimed pieces and were inspirational in the way they incorporated them into the design. They don’t impose a ‘house style’ but work hard to achieve something unique, considered and beautiful.” – Sam, Norland Square client
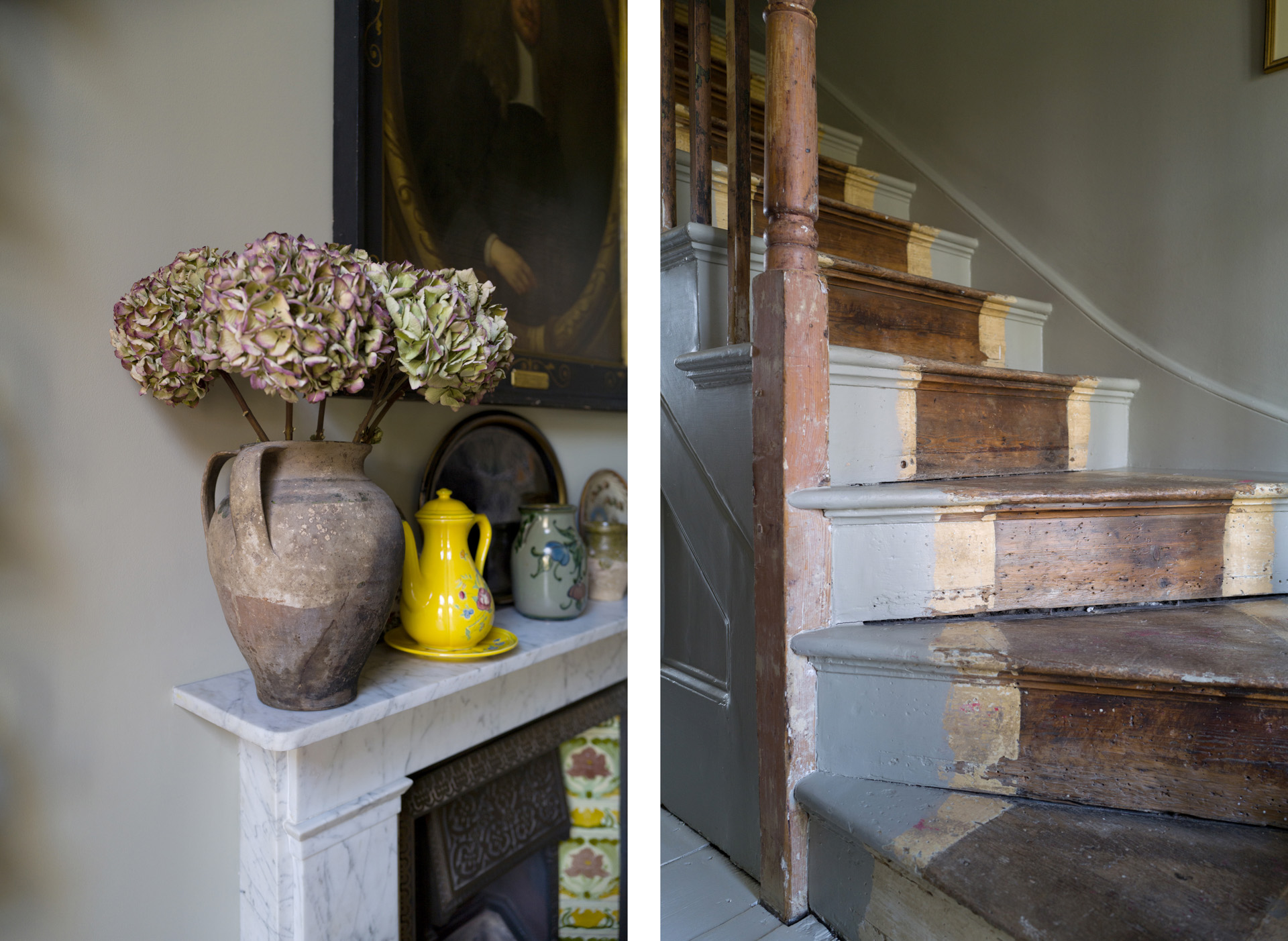
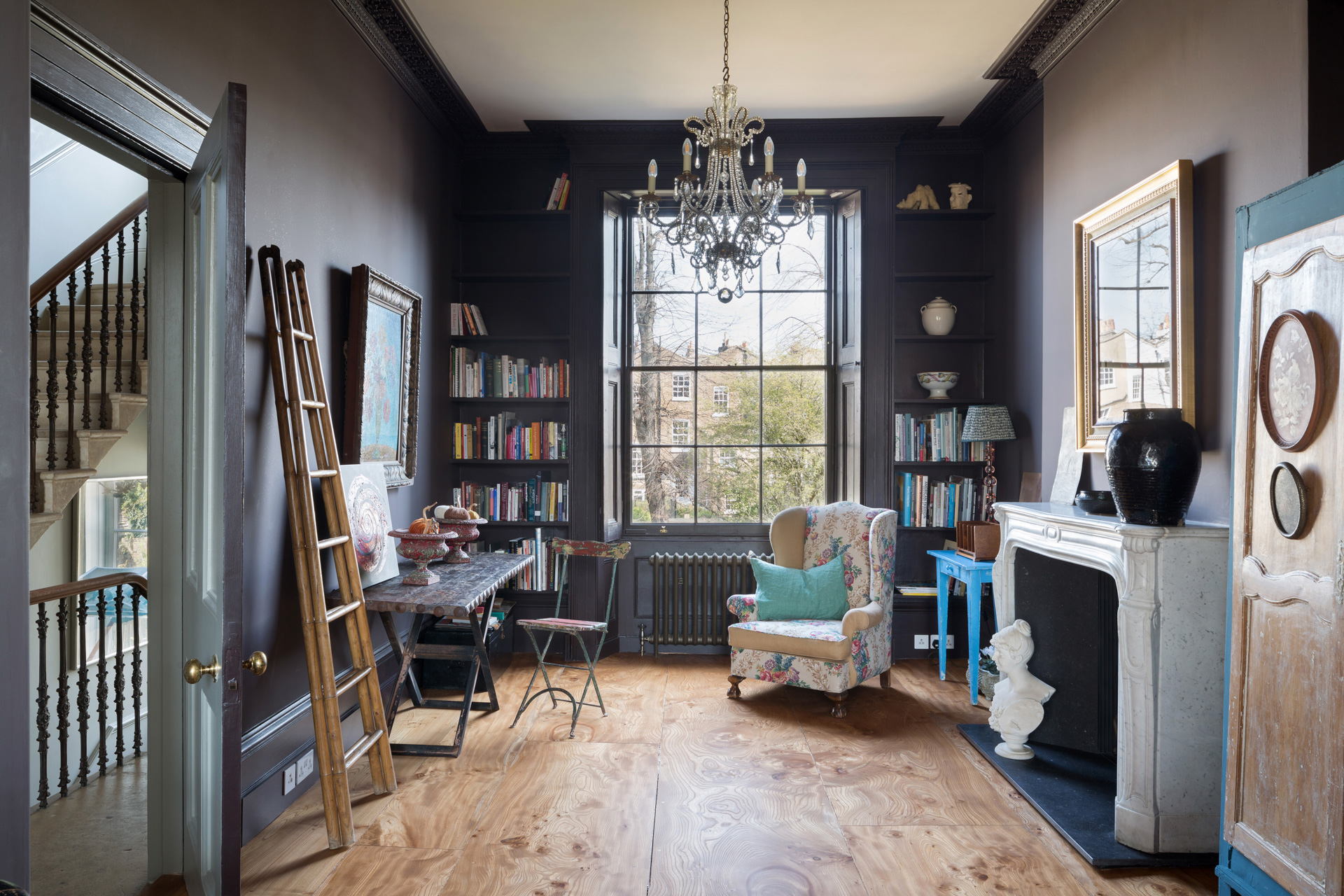
Architect Patrick and homeowner Sam shared a love of discovering unique pieces with a story to tell. They would take regular pilgrimages to reclamation yards, markets and antique shops on the hunt for treasures. With a magpie instinct and a honed eye for spotting often neglected and overlooked pieces and Patrick’s contact book of skilled craftspeople, pieces of slate, oak and elm wood floors, bricks, sinks, a humble tin bath and handmade tiles have all been given a new lease of life.
